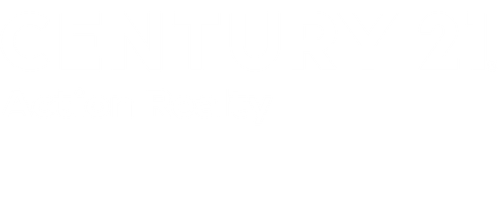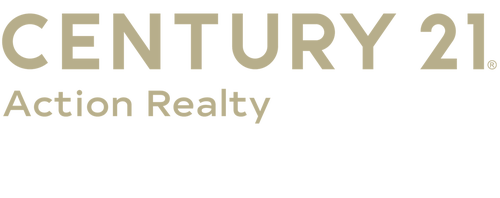


Listing Courtesy of: HINESVILLE / Century 21 Action Realty / Charles "Tony" Duncan - Contact: 9123682100
54 Cumberland Drive NE Ludowici, GA 31316
Active (95 Days)
$335,000 (USD)
MLS #:
162820
162820
Lot Size
1.17 acres
1.17 acres
Type
Single-Family Home
Single-Family Home
Year Built
2012
2012
Style
Traditional
Traditional
County
Long County
Long County
Listed By
Charles "Tony" Duncan, Century 21 Action Realty, Contact: 9123682100
Source
HINESVILLE
Last checked Nov 30 2025 at 10:59 PM EST
HINESVILLE
Last checked Nov 30 2025 at 10:59 PM EST
Bathroom Details
Interior Features
- Refrigerator
- Smoke Detector
- Foyer
- Breakfast Bar
- Great Room
- Pantry
- Wash/Dry Hook-Up Dishwasher
- Ceiling Fan(s)
- Electric Range
- Microwave
- Tray Ceiling(s)
- Water Softener
Subdivision
- Horse Creek Farms
Lot Information
- Subdivision Recorded
- Landscaped
- Detached Building
- Irrigation System
- Covenants
Property Features
- Fireplace: None
- Foundation: Slab
Heating and Cooling
- Ridge Vent
- Insulation
- Water Heater: Electric
- Water Heater: 2 or More
Basement Information
- No
Exterior Features
- Brick
- Vinyl Siding
- Roof: Shingle
Utility Information
- Utilities: Electricity Connected, Underground Utilities, Septic Tank, Community Water
School Information
- Elementary School: Smiley Elementary
- Middle School: Long County Middle
- High School: Long County High
Garage
- Attached
- Garage Door Opener
- Two Car
Living Area
- 2,566 sqft
Additional Information: Action Realty | 9123682100
Location
Estimated Monthly Mortgage Payment
*Based on Fixed Interest Rate withe a 30 year term, principal and interest only
Listing price
Down payment
%
Interest rate
%Mortgage calculator estimates are provided by C21 Action Realty and are intended for information use only. Your payments may be higher or lower and all loans are subject to credit approval.
Disclaimer: Copyright 2025 Hinesville Board of Realtors. All rights reserved. This information is deemed reliable, but not guaranteed. The information being provided is for consumers’ personal, non-commercial use and may not be used for any purpose other than to identify prospective properties consumers may be interested in purchasing. Data last updated 11/30/25 14:59





Description